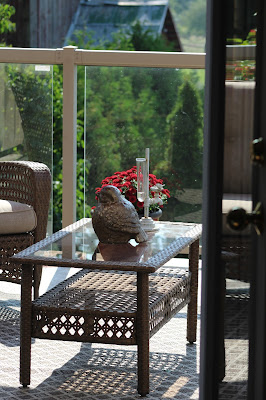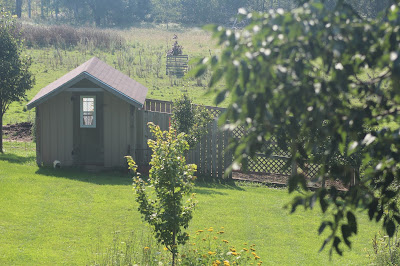Hello dear friends, today I am sharing some photos of our second floor balcony. The balcony opens from the second floor master bedroom and measures about 12 X 12 feet. I originally had the idea of having a balcony after looking at photos on Carolyn Aiken's lovely blog http://warrengrovegarden.blogspot.ca/. We worked closely with a designer when planning our major renovation and this is what we came up with.
The floor of the balcony is a waterproof membrane that is designed to protect the wiring that runs underneath the flooring. The floor of the balcony forms part of the covered veranda below. The membrane is a very light colour and in the sun it is blinding! We added an indoor/outdoor carpet to cut down on the glare.
Willow is very good at trialing furniture. The arm chair is very comfortable.
The love seat is also quite comfortable.
This rather dark shot shows the balcony from the inside of the bedroom. It is lovely sleeping with the door open at night although the sound of the waterfall in the koi pond below took a bit of getting used to.
We can look down to the koi pond.
Or we can look out towards the chicken coop.
Here is a view from the chicken coop back towards the house.
Walking towards the front of the house looking back. The balcony gets early morning sun and doesnt get full shade until late afternoon. We didnt appreciate how hot or bright the balcony would be during the day and were disappointed to not be able to use it until the evenings. Then we thought about getting a huge off-set umbrella and while the balcony still is very bright and hot we get so much more enjoyment from it.
Looking back towards the original house.
A view towards one of the sheep pastures.
I hope that you enjoyed this little refreshment break. Now back to work! Thank you for visiting.












No comments:
Post a Comment